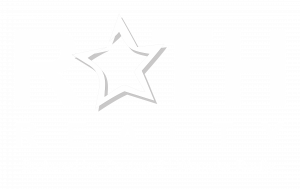


Listing Courtesy of: ROANOKE VALLEY ASSOCIATION OF REALTORS / Century 21 Wampler Realty / K. Todd Wampler
540 Wagon Wheel Run Buchanan, VA 24066
Active (148 Days)
$974,950
MLS #:
919488
919488
Taxes
$4,723
$4,723
Lot Size
21.7 acres
21.7 acres
Type
Single-Family Home
Single-Family Home
Year Built
2008
2008
Style
Single Family Residence
Single Family Residence
Views
Mountain
Mountain
County
Botetourt County
Botetourt County
Community
N/a
N/a
Listed By
K. Todd Wampler, Century 21 Wampler Realty
Source
ROANOKE VALLEY ASSOCIATION OF REALTORS
Last checked Jul 29 2025 at 4:24 PM EDT
ROANOKE VALLEY ASSOCIATION OF REALTORS
Last checked Jul 29 2025 at 4:24 PM EDT
Bathroom Details
- Full Bathrooms: 3
- Half Bathroom: 1
Interior Features
- Breakfast Area
- Cathedral Ceiling
- Ceiling Fan
- Masonry Fireplace
- Wood Stove
- Dishwasher
- Garage Door Opener
- Microwave Oven (Built In)
- Range Gas
- Range Hood
- Refrigerator
- Horses Permitted
- Maint-Free Exterior
- Windows: Insulated
- Windows: Tilt-In
Subdivision
- N/A
Property Features
- Fireplace: Carpet
- Fireplace: Tile - I.e. Ceramic
- Fireplace: Wood
Heating and Cooling
- Forced Air Gas
- Heat Pump Electric
Basement Information
- Walkout - Full
Flooring
- Carpet
- Tile - I.e. Ceramic
- Wood
Exterior Features
- Brick
- Vinyl
Utility Information
- Utilities: Fiber, Private Well
School Information
- Elementary School: Breckinridge
- Middle School: Central Academy
- High School: James River
Garage
- Garage Under
Living Area
- 5,123 sqft
Location
Estimated Monthly Mortgage Payment
*Based on Fixed Interest Rate withe a 30 year term, principal and interest only
Listing price
Down payment
%
Interest rate
%Mortgage calculator estimates are provided by C21 Wampler Realty and are intended for information use only. Your payments may be higher or lower and all loans are subject to credit approval.
Disclaimer: Copyright 2025 Roanoke Valley Association of Realtors. All rights reserved. This information is deemed reliable, but not guaranteed. The information being provided is for consumers’ personal, non-commercial use and may not be used for any purpose other than to identify prospective properties consumers may be interested in purchasing. Data last updated 7/29/25 09:24




Description