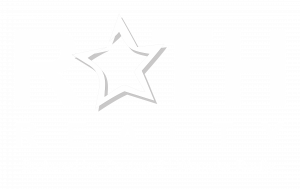


Listing Courtesy of: ROANOKE VALLEY ASSOCIATION OF REALTORS / Century 21 Wampler Realty / Destarte "Desie" Custer
2340 Ridgefield St NE Roanoke, VA 24012
Active (7 Days)
$210,000
MLS #:
913633
913633
Taxes
$2,928
$2,928
Lot Size
0.38 acres
0.38 acres
Type
Single-Family Home
Single-Family Home
Year Built
1937
1937
Style
Single Family Residence
Single Family Residence
Views
Mountain
Mountain
Community
Sunrise Heights
Sunrise Heights
Listed By
Destarte "Desie" Custer, Century 21 Wampler Realty
Source
ROANOKE VALLEY ASSOCIATION OF REALTORS
Last checked Jan 22 2025 at 5:46 PM EST
ROANOKE VALLEY ASSOCIATION OF REALTORS
Last checked Jan 22 2025 at 5:46 PM EST
Bathroom Details
- Full Bathroom: 1
Interior Features
- Windows: Tilt-In
- Windows: Insulated
- Paved Road
- Other - See Remarks
- Maint-Free Exterior
- Cable Tv
- Refrigerator
- Range Electric
- Microwave Oven (Built In)
- Dishwasher
- Clothes Washer
- Clothes Dryer
- Storage
- Ceiling Fan
- Breakfast Area
Subdivision
- Sunrise Heights
Lot Information
- Level Lot
- Cleared
Property Features
- Fireplace: Laminate
Heating and Cooling
- Heat Pump Electric
- Central Cooling
Basement Information
- Crawl Space
Flooring
- Laminate
Exterior Features
- Vinyl
Utility Information
- Utilities: Public Water, Cable
School Information
- Elementary School: Monterey
- Middle School: Lucy Addison
- High School: William Fleming
Garage
- Garage Detached
Living Area
- 1,070 sqft
Location
Estimated Monthly Mortgage Payment
*Based on Fixed Interest Rate withe a 30 year term, principal and interest only
Listing price
Down payment
%
Interest rate
%Mortgage calculator estimates are provided by C21 Wampler Realty and are intended for information use only. Your payments may be higher or lower and all loans are subject to credit approval.
Disclaimer: Copyright 2025 Roanoke Valley Association of Realtors. All rights reserved. This information is deemed reliable, but not guaranteed. The information being provided is for consumers’ personal, non-commercial use and may not be used for any purpose other than to identify prospective properties consumers may be interested in purchasing. Data last updated 1/22/25 09:46





Description