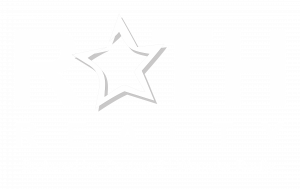


Listing Courtesy of: ROANOKE VALLEY ASSOCIATION OF REALTORS / Century 21 Wampler Realty / Lewis Sifford
540 Missimer Cir Vinton, VA 24179
Pending (20 Days)
$319,950
MLS #:
911191
911191
Taxes
$2,642
$2,642
Lot Size
0.25 acres
0.25 acres
Type
Single-Family Home
Single-Family Home
Year Built
1972
1972
Style
Single Family Residence
Single Family Residence
Views
Mountain
Mountain
County
Roanoke County
Roanoke County
Community
Crofton
Crofton
Listed By
Lewis Sifford, Century 21 Wampler Realty
Source
ROANOKE VALLEY ASSOCIATION OF REALTORS
Last checked Oct 15 2024 at 11:46 PM EDT
ROANOKE VALLEY ASSOCIATION OF REALTORS
Last checked Oct 15 2024 at 11:46 PM EDT
Bathroom Details
- Full Bathrooms: 2
Interior Features
- Windows: Tilt-In
- Windows: Screen
- Windows: Insulated
- Underground Util
- Paved Road
- Cul-De-Sac
- Cable Tv
- Refrigerator
- Range Electric
- Microwave Oven (Built In)
- Disposer
- Dishwasher
- Clothes Washer
- Clothes Dryer
- Storage
- Masonry Fireplace
- Gas Log Fireplace
- Ceiling Fan
- Audio-Video Wired
- Alarm
Subdivision
- Crofton
Lot Information
- Level Lot
Property Features
- Fireplace: Wood
- Fireplace: Tile - I.e. Ceramic
- Fireplace: Carpet
Heating and Cooling
- Forced Air Gas
- Central Cooling
Basement Information
- Walkout - Full
Flooring
- Wood
- Tile - I.e. Ceramic
- Carpet
Exterior Features
- Vinyl
- Brick
Utility Information
- Utilities: Public Water, Fiber
School Information
- Elementary School: W. E. Cundiff
- Middle School: William Byrd
- High School: William Byrd
Living Area
- 1,716 sqft
Location
Estimated Monthly Mortgage Payment
*Based on Fixed Interest Rate withe a 30 year term, principal and interest only
Listing price
Down payment
%
Interest rate
%Mortgage calculator estimates are provided by C21 Wampler Realty and are intended for information use only. Your payments may be higher or lower and all loans are subject to credit approval.
Disclaimer: Copyright 2024 Roanoke Valley Association of Realtors. All rights reserved. This information is deemed reliable, but not guaranteed. The information being provided is for consumers’ personal, non-commercial use and may not be used for any purpose other than to identify prospective properties consumers may be interested in purchasing. Data last updated 10/15/24 16:46




Description